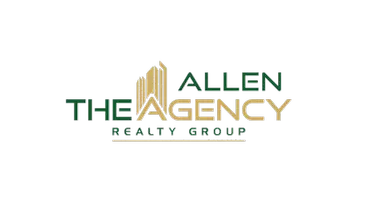$359,000
$359,000
For more information regarding the value of a property, please contact us for a free consultation.
3 Beds
3 Baths
1,717 SqFt
SOLD DATE : 03/31/2025
Key Details
Sold Price $359,000
Property Type Single Family Home
Sub Type Detached Single Family
Listing Status Sold
Purchase Type For Sale
Square Footage 1,717 sqft
Price per Sqft $209
Subdivision Westdale Terrace
MLS Listing ID 2025005692
Sold Date 03/31/25
Style Ranch
Bedrooms 3
Full Baths 3
Year Built 1955
Lot Size 9,583 Sqft
Property Sub-Type Detached Single Family
Property Description
Fabulous location, nestled among the majestic oak lined neighborhood of Westdale Terrace. Beautiful Bamboo floors (May 2021) and plenty of natural light flows throughout this homes open and airy floor plan. New energy efficient windows throughout were installed in May of 2021 with a lifetime warranty. The newly remodeled kitchen (May 2021) features custom soft close cabinets, quartz countertops, hammered copper farmhouse sink, plus a hammered copper vegetable sink located in the large custom island. This three bedroom, three bath home boasts two master suites. The Primary Suite features a separate shower and soaking tub and two separate closets. A new roof was installed in Dec. 2020 and a whole new HVAC system in May 2021. The generously proportioned interior flows effortlessly from the open living space where the many windows highlight the charming backyard. Including a fire pit and detached storage barn. Six inch French drains were added to front and rear yard. Westdale Heights neighborhood is ideally positioned in Baton Rouge. Close to LSU, I-10, I-12, downtown Baton Rouge, the finest restaurants and retail.
Location
State LA
County East Baton Rouge
Direction College Dr. to Woodside Dr. left, home is around the corner on your left. Sign is in the yard.
Rooms
Primary Bedroom Level First
Dining Room 197.2
Kitchen 185.22
Interior
Interior Features Crown Molding
Heating Central
Cooling Central Air, Ceiling Fan(s)
Flooring Bamboo, Ceramic Tile
Fireplaces Type Outside
Equipment Satellite Dish
Appliance Gas Stove Con, Gas Cooktop, Dishwasher, Disposal, Range Hood, Range/Oven, Refrigerator, Self Cleaning Oven, Stainless Steel Appliance(s), Tankless Water Heater
Laundry Electric Dryer Hookup, Washer Hookup, Inside, Washer/Dryer Hookups
Exterior
Exterior Feature Landscaped
Garage Spaces 4.0
Fence Chain Link, Privacy, Wood
Community Features Other, Park, Sidewalks
Utilities Available Cable Connected
Roof Type Shingle
Private Pool false
Building
Story 1
Foundation Slab
Sewer Public Sewer
Water Public
Schools
Elementary Schools East Baton Rouge
Middle Schools East Baton Rouge
High Schools East Baton Rouge
Others
Acceptable Financing Cash, Conventional
Listing Terms Cash, Conventional
Special Listing Condition As Is
Read Less Info
Want to know what your home might be worth? Contact us for a FREE valuation!

Our team is ready to help you sell your home for the highest possible price ASAP
GET MORE INFORMATION








