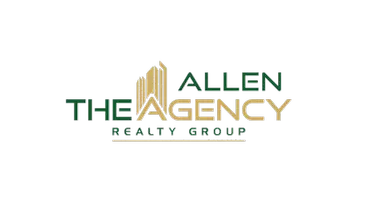$915,000
$915,000
For more information regarding the value of a property, please contact us for a free consultation.
4 Beds
4 Baths
4,057 SqFt
SOLD DATE : 03/01/2025
Key Details
Sold Price $915,000
Property Type Single Family Home
Sub Type Detached Single Family
Listing Status Sold
Purchase Type For Sale
Square Footage 4,057 sqft
Price per Sqft $225
Subdivision Riverbend
MLS Listing ID 2025003698
Sold Date 03/01/25
Style French
Bedrooms 4
Full Baths 4
HOA Fees $2/ann
HOA Y/N true
Year Built 1983
Lot Size 0.800 Acres
Property Sub-Type Detached Single Family
Property Description
A completely renovated jewel in Riverbend! Step inside this 4 BED, 4 BATH home with POOL and HUGE BONUS ROOM/BATHROOM OVER GARAGE and discover the inviting floorplan that seamlessly combines the living room, sunroom, kitchen, and dining areas creating a perfect space for family gatherings and entertaining friends. The home has oak hardwood floors through out, including bedrooms, and porcelain tile in bathrooms, features 10ft ceilings, 2 wood burning fireplaces with gas outlets, and tons of natural lighting. The kitchen has been updated with high end appliances, sleek granite countertops, designer lighting, ample cabinet space, a large pantry, and a double sided wood burning fireplace shared with the living room. The primary bedroom is oversized, includes a wood burning fireplace, and opens up to a beautifully designed en suite bathroom featuring a huge custom tiled shower, a lovely stand alone tub, marble counters, designer lighting and fixtures, and ample storage. Each of the additional bedrooms is generously sized and has its own bathroom that has been updated with new bathtub/ showers, fixtures, counters, and floor to ceiling tiling. There is a large courtyard with outlets for gas and water to easily install an outdoor kitchen and living space. The outdoor space is truly an oasis with its large backyard, custom landscaping, and lovely pool perfect for entertaining. Garage doors installed on the 3 car carport offer versatility of the space, allowing for additional room for entertaining when the doors are open, and privacy when closed. An electric wrought iron gate and fence gives the home extra security. The roof and gutters were replaced in 2020. The pool was installed in 2021. Home is being sold by Owner/Realtor.
Location
State LA
County East Baton Rouge
Direction Brightside to Riverbend, Dakin is the first street on left. House on right.
Rooms
Primary Bedroom Level First
Dining Room 224
Kitchen 420
Interior
Interior Features Built-in Features, Ceiling 9'+, Vaulted Ceiling(s), Crown Molding, Walk-Up Attic
Heating 2 or More Units Heat, Central, Electric
Cooling 2 or More Units Cool, Central Air, Ceiling Fan(s)
Flooring Ceramic Tile, Wood
Fireplaces Type 2 Fireplaces, Double Sided, Wood Burning
Appliance Gas Cooktop, Dishwasher, Disposal, Double Oven, Gas Water Heater, Microwave, Refrigerator, Stainless Steel Appliance(s), Oven
Laundry Laundry Room, Electric Dryer Hookup, Washer Hookup, Inside, Washer/Dryer Hookups
Exterior
Exterior Feature Courtyard, Landscaped, Lighting, Rain Gutters, Sprinkler System
Garage Spaces 4.0
Fence Electric, Full, Privacy, Wood, Wrought Iron
Pool Gunite, In Ground
Community Features Park, Playground
Roof Type Shingle
Garage true
Private Pool true
Building
Story 1
Foundation Slab
Sewer Public Sewer
Water Public
Schools
Elementary Schools East Baton Rouge
Middle Schools East Baton Rouge
High Schools East Baton Rouge
Others
Acceptable Financing Cash, Conventional
Listing Terms Cash, Conventional
Special Listing Condition Owner/Agent
Read Less Info
Want to know what your home might be worth? Contact us for a FREE valuation!

Our team is ready to help you sell your home for the highest possible price ASAP
GET MORE INFORMATION








