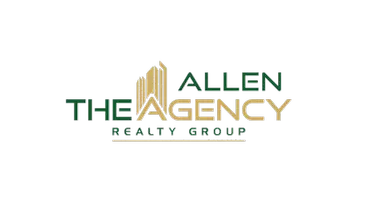$310,000
$310,000
For more information regarding the value of a property, please contact us for a free consultation.
3 Beds
2 Baths
1,844 SqFt
SOLD DATE : 03/12/2025
Key Details
Sold Price $310,000
Property Type Single Family Home
Sub Type Detached Single Family
Listing Status Sold
Purchase Type For Sale
Square Footage 1,844 sqft
Price per Sqft $168
Subdivision Brookstone
MLS Listing ID 2025004350
Sold Date 03/12/25
Style Traditional
Bedrooms 3
Full Baths 2
HOA Fees $38/ann
HOA Y/N true
Year Built 2021
Lot Size 7,797 Sqft
Property Sub-Type Detached Single Family
Property Description
Discover the perfect blend of charm and convenience in this beautiful three-bedroom, two-bath home! Featuring an open floor plan with all ceramic tile flooring, sleek quartz countertops, and modern LED lighting, this home offers both style and functionality. Enjoy a spacious back porch, perfect for entertaining guests or unwinding in the fresh air. Located just minutes from Prairieville High School and more in a top-rated school district, this home provides a peaceful country feel while still being close to restaurants, shopping, and entertainment.
Location
State LA
County Ascension
Direction From Baton Rouge Airline Hwy: •Take Airline Hwy south towards Prairieville. Turn left onto Hwy 42, In approximately 2.5 miles, turn right on Hwy 929. Brookstone is located 1 mile down on the left on Maddie Drive-- home is half mile on left.
Rooms
Primary Bedroom Level First
Kitchen 156.75
Interior
Interior Features Attic Storage, Breakfast Bar, Ceiling 9'+, See Remarks
Heating Central, Gas Heat
Cooling Central Air, Ceiling Fan(s)
Flooring Ceramic Tile
Fireplaces Type 1 Fireplace, Gas Log
Appliance Gas Cooktop, Dishwasher, Disposal, Dryer, Microwave, Range/Oven, Refrigerator, Tankless Water Heater
Laundry Gas Dryer Hookup, Inside, Washer/Dryer Hookups
Exterior
Exterior Feature Landscaped, Lighting
Garage Spaces 2.0
Fence Full, Wood
Community Features Sidewalks
Roof Type Shingle
Garage true
Private Pool false
Building
Story 1
Foundation Slab: Post Tension Found
Sewer Public Sewer
Water Public
Schools
Elementary Schools Ascension Parish
Middle Schools Ascension Parish
High Schools Ascension Parish
Others
Acceptable Financing Cash, Conventional, FHA, FMHA/Rural Dev, VA Loan
Listing Terms Cash, Conventional, FHA, FMHA/Rural Dev, VA Loan
Special Listing Condition As Is
Read Less Info
Want to know what your home might be worth? Contact us for a FREE valuation!

Our team is ready to help you sell your home for the highest possible price ASAP
GET MORE INFORMATION








