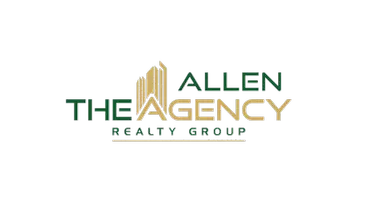$475,000
$475,000
For more information regarding the value of a property, please contact us for a free consultation.
4 Beds
3 Baths
2,365 SqFt
SOLD DATE : 02/14/2025
Key Details
Sold Price $475,000
Property Type Single Family Home
Sub Type Detached Single Family
Listing Status Sold
Purchase Type For Sale
Square Footage 2,365 sqft
Price per Sqft $200
Subdivision Plainview Ridge
MLS Listing ID 2025002804
Sold Date 02/14/25
Style Traditional
Bedrooms 4
Full Baths 3
HOA Fees $16/ann
HOA Y/N true
Year Built 2025
Lot Size 0.266 Acres
Property Sub-Type Detached Single Family
Property Description
Step inside this newly built home where modern elegance meets functional luxury. This 4-bedroom, 3-full bath, 2365 SqFt home offers ample space for comfortable living and entertaining. This stunning property boasts a full-length front porch with stained columns and sleek board-and-batten siding for unmatched curb appeal. Inside, you'll find soaring 10' ceilings throughout, with an impressive 11' ceiling in the living room, and 8-foot tall doors, creating an open, airy feel. The living room features a wine bar with a built-in cooler, perfect for entertaining. Designer gold accent lighting elevates the kitchen, living room, foyer, and master bath, while matte black fixtures bring a sleek, modern touch to the secondary baths. The chef's kitchen is a showstopper with premium quartz countertops, an oversized island ideal for gatherings, and a five-burner gas stove. It also includes under-cabinet LED lights for a bright, functional workspace, a pantry light controlled by a motion switch, and a built-in power outlet in the pantry for convenience. The primary bathroom is a true retreat with a freestanding tub beneath a chandelier, a job-built His & Hers tiled shower and a comfort-height toilet. Every detail has been thoughtfully designed for luxury and functionality. Throughout the home, you'll find bullnose archways, extra shelving in all closets, and two heavy-duty pull-down attic stairways for additional storage. Updated LED lighting brightens the entire home, creating a warm and inviting atmosphere. Outdoor living is just as impressive with a large rear porch, complete with stub-outs for a future outdoor kitchen. This space is perfect for hosting gatherings or enjoying quiet evenings at home. Located highly sought-after Plainview Ridge Subdivision in Watson with easy access to Denham Springs, Central, and Baton Rouge. Flood insurance is not required, because the neighborhood is in Flood Zone X! Live Oak School District. Schedule your tour today!
Location
State LA
County Livingston
Direction South on Hwy 16, Left on Magnolia Bridge Rd, Right on Hwy 1019, Subdivision is on the right.
Rooms
Primary Bedroom Level First
Dining Room 193.2222
Kitchen 206.2778
Interior
Interior Features Attic Access, Attic Storage, Built-in Features, Ceiling 9'+, Tray Ceiling(s), Crown Molding, Eat-in Kitchen, Multiple Attics
Heating Central, Gas Heat
Cooling Central Air, Ceiling Fan(s)
Flooring VinylTile Floor
Fireplaces Type 1 Fireplace, Gas Log, Ventless
Appliance Wine Cooler, Gas Cooktop, Dishwasher, Disposal, Gas Water Heater, Microwave, Separate Cooktop, Stainless Steel Appliance(s), Oven
Laundry Electric Dryer Hookup, Washer Hookup, Washer/Dryer Hookups
Exterior
Exterior Feature Landscaped, Lighting
Garage Spaces 3.0
Community Features Sidewalks
Utilities Available Cable Connected
Roof Type Shingle
Garage true
Private Pool false
Building
Story 1
Foundation Slab
Sewer Public Sewer
Water Public
Schools
Elementary Schools Livingston Parish
Middle Schools Livingston Parish
High Schools Livingston Parish
Others
Acceptable Financing Cash, Conventional, FHA, FMHA/Rural Dev, VA Loan
Listing Terms Cash, Conventional, FHA, FMHA/Rural Dev, VA Loan
Read Less Info
Want to know what your home might be worth? Contact us for a FREE valuation!

Our team is ready to help you sell your home for the highest possible price ASAP
GET MORE INFORMATION








