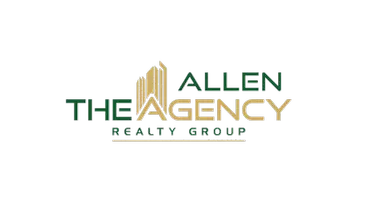$600,000
$600,000
For more information regarding the value of a property, please contact us for a free consultation.
4 Beds
4 Baths
3,162 SqFt
SOLD DATE : 02/19/2025
Key Details
Sold Price $600,000
Property Type Single Family Home
Sub Type Detached Single Family
Listing Status Sold
Purchase Type For Sale
Square Footage 3,162 sqft
Price per Sqft $189
Subdivision Arbor Walk
MLS Listing ID 2025003026
Sold Date 02/19/25
Style Traditional
Bedrooms 4
Full Baths 3
HOA Fees $29/ann
HOA Y/N true
Year Built 2013
Lot Size 0.270 Acres
Property Sub-Type Detached Single Family
Property Description
This home is stunning inside and out. Notice the custom made iron and glass doors that welcome you into the grand foyer (the glass on the doors will open giving you a view/connection to outside with the security of the ironwork.) Head through to the main living area which features a beautiful fireplace, hearth and wall of windows. This home has an open floor plan featuring warm brick accents and 12' ceilings. The kitchen boasts high-end appliances such as the 6 burner GAS RANGE with a GRIDDLE, a large island for cooking prep and entertaining, & a glorious walk-in pantry. Adjacent is the wet bar which is framed by a beautiful arched brick. However, the most impressive part might be the glass doors that open up all the way to seamlessly combine the inside and outside living areas. The master suite is a dream, featuring an adjacent huge laundry room with a sink and folding station, a sitting area framed by windows overlooking the backyard, and the bathroom of the century! Love going to the spa? If you live here, you won't need to travel anywhere to experience pampering. The tastefully designed master bathroom features double vanities with marble counters, a gigantic soaking tub, a double rainfall shower, two separate walk-in closets, and wait for it...a SAUNA! Upstairs, the fourth bedroom has been used as a home theater but now serves as a bedroom suite. Additional impressive features of this home? How much time do we have? Here are a few: SO MUCH STORAGE, a MUDROOM area, 3 CAR GARAGE, WIRED for a WHOLE HOME GENERATOR, PLANTATION SHUTTERS, 3 ATTIC SPACES, SURROUND SOUND, IRRIGATION SYSTEM, and an OUTDOOR FIREPLACE. Yes, this home is perfect for entertaining, but it's more than that, it feels like home. Come see for yourself!
Location
State LA
County East Baton Rouge
Direction From I12 exit Millerville, take a right onto Millerville. Turn left onto S Harrells Ferry Rd., turn right onto Autumn Leaf Parkway, home is on the right.
Rooms
Family Room 271.76
Primary Bedroom Level First
Dining Room 72.09
Kitchen 274.75
Interior
Interior Features Attic Access, Attic Storage, Breakfast Bar, Built-in Features, Ceiling 9'+, Beamed Ceilings, Computer Nook, Crown Molding, Eat-in Kitchen, Multiple Attics, Wet Bar
Heating Central
Cooling Central Air, Ceiling Fan(s)
Flooring Ceramic Tile, Wood
Fireplaces Type 2 Fireplaces
Appliance Ice Maker
Laundry Inside
Exterior
Exterior Feature Landscaped
Garage Spaces 3.0
Fence Privacy, Wood
Utilities Available Cable Connected
Roof Type Shingle
Garage true
Private Pool false
Building
Story 1
Foundation Slab
Sewer Public Sewer
Water Public
Schools
Elementary Schools East Baton Rouge
Middle Schools East Baton Rouge
High Schools East Baton Rouge
Others
Acceptable Financing Cash, Conventional, FHA
Listing Terms Cash, Conventional, FHA
Read Less Info
Want to know what your home might be worth? Contact us for a FREE valuation!

Our team is ready to help you sell your home for the highest possible price ASAP
GET MORE INFORMATION








