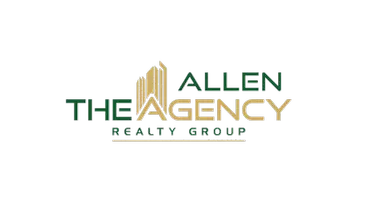$274,995
$274,995
For more information regarding the value of a property, please contact us for a free consultation.
3 Beds
2 Baths
1,517 SqFt
SOLD DATE : 02/03/2025
Key Details
Sold Price $274,995
Property Type Single Family Home
Sub Type Detached Single Family
Listing Status Sold
Purchase Type For Sale
Square Footage 1,517 sqft
Price per Sqft $181
Subdivision Rural Tract (No Subd)
MLS Listing ID 2025001924
Sold Date 02/03/25
Style Acadian
Bedrooms 3
Full Baths 2
Year Built 2014
Lot Size 0.390 Acres
Property Sub-Type Detached Single Family
Property Description
Welcome, and step into the charm of this Acadian-style 3-bedroom, 2-bath home, eagerly awaiting you as its new owners. The open floor plan is perfect for entertaining. The well-appointed kitchen features a breakfast bar, granite countertops, decorative tile backsplash, beautiful custom cabinets, stainless steel appliances, an electric range/oven, and a spacious walk-in pantry to accommodate all your culinary essentials. The master bedroom serves as a true retreat, featuring carpet flooring and an en suite bath. The master bath suite is features ceramic tile flooring, granite dual vanities, a walk-in closet, a garden soaking tub, and a separate shower. Two additional guest rooms, a full bath, and a convenient laundry room round out the thoughtfully designed interior. Step outside to discover your private patio, picket fence and spacious backyard, providing ample room for pets and children to play. Updates include upgraded gutters, an attached storage room added and a detached 32 x 24 storage building. Updates made to the property: AC unit installed in April 2023; Updated Gutters; Pre-wired security system; all new carpet; Nest Thermostat; Additional Tuff shed for extra storage; additional parking; and as an added bonus No flood insurance required. Don't miss the opportunity to make this house your home. Schedule your private showing today and envision yourself living in this delightful Acadian-style home
Location
State LA
County Livingston
Direction North on HWY 16. Turn Right on HWY 1024 (Cane Market Rd.). Approx. 2.5 miles then turn right onto Clinton Allen Rd. Property will be on the left
Rooms
Kitchen 135.3
Interior
Interior Features Ceiling 9'+, Ceiling Boxed, Ceiling Varied Heights, Crown Molding
Heating Central
Cooling Central Air, Ceiling Fan(s)
Flooring Carpet, Ceramic Tile, Laminate
Appliance Elec Stove Con, Electric Cooktop, Dishwasher, Disposal, Microwave, Range/Oven, Stainless Steel Appliance(s)
Laundry Electric Dryer Hookup, Washer Hookup, Inside
Exterior
Exterior Feature Landscaped, Rain Gutters
Garage Spaces 2.0
Fence Other
Utilities Available Cable Connected
Roof Type Shingle
Private Pool false
Building
Story 1
Foundation Slab
Sewer Mechan. Sewer
Water Public
Schools
Elementary Schools Livingston Parish
Middle Schools Livingston Parish
High Schools Livingston Parish
Others
Acceptable Financing Cash, Conventional, FHA, FMHA/Rural Dev, VA Loan
Listing Terms Cash, Conventional, FHA, FMHA/Rural Dev, VA Loan
Special Listing Condition As Is
Read Less Info
Want to know what your home might be worth? Contact us for a FREE valuation!

Our team is ready to help you sell your home for the highest possible price ASAP
GET MORE INFORMATION








