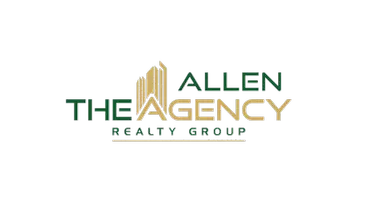$239,000
$239,000
For more information regarding the value of a property, please contact us for a free consultation.
3 Beds
2 Baths
1,320 SqFt
SOLD DATE : 01/03/2025
Key Details
Sold Price $239,000
Property Type Single Family Home
Sub Type Detached Single Family
Listing Status Sold
Purchase Type For Sale
Square Footage 1,320 sqft
Price per Sqft $181
Subdivision Rushmore
MLS Listing ID 2025000142
Sold Date 01/03/25
Style Cottage
Bedrooms 3
Full Baths 2
Year Built 1990
Lot Size 8,712 Sqft
Property Sub-Type Detached Single Family
Property Description
Your new home awaits you! This beautiful well maintained Victorian cottage is the perfect space for hosting family gatherings and activities! This home features 3 bed/2 full bath with 9 foot ceilings in the Den and Master Bedroom. There is plenty of cabinet space in the kitchen with granite countertops and a walk in pantry. The backyard is an outdoor oasis with a completely enclosed 450 sqft kitchen, ready for outdoor cookouts. There is also a separate garage that is large enough to hold an RV. All appliances, TV and outdoor kitchen furniture to remain with full price offer. Outdoor kitchen and garage is not included in sqft living area. Seller willing to pay 10k towards Buyers closing and BBA Flood Zone X. No flood insurance required. Schedule your appointment today before it's to late
Location
State LA
County East Baton Rouge
Direction East on Florida Blvd., turn left on Rushmore, right on Bywood home is on the Right
Rooms
Kitchen 132
Interior
Interior Features Eat-in Kitchen, Attic Access, Ceiling 9'+
Heating Central
Cooling Central Air
Flooring Wood
Fireplaces Type 1 Fireplace
Appliance Dryer, Washer, Electric Cooktop, Microwave, Range/Oven, Refrigerator
Laundry Laundry Room, Inside, Washer/Dryer Hookups
Exterior
Exterior Feature Outdoor Kitchen
Garage Spaces 2.0
Fence Wood
Utilities Available Cable Connected
Garage true
Private Pool false
Building
Lot Description Rear Yard Vehicle Access
Story 1
Foundation Slab
Sewer Public Sewer
Water Public
Schools
Elementary Schools East Baton Rouge
Middle Schools East Baton Rouge
High Schools East Baton Rouge
Others
Acceptable Financing Cash, Conventional, FHA, FMHA/Rural Dev, VA Loan
Listing Terms Cash, Conventional, FHA, FMHA/Rural Dev, VA Loan
Special Listing Condition As Is
Read Less Info
Want to know what your home might be worth? Contact us for a FREE valuation!

Our team is ready to help you sell your home for the highest possible price ASAP
GET MORE INFORMATION








