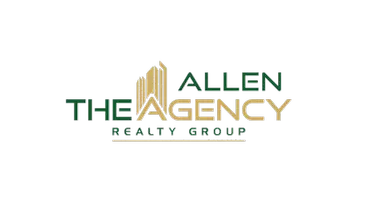$225,000
$225,000
For more information regarding the value of a property, please contact us for a free consultation.
3 Beds
2 Baths
1,638 SqFt
SOLD DATE : 07/20/2024
Key Details
Sold Price $225,000
Property Type Single Family Home
Sub Type Detached Single Family
Listing Status Sold
Purchase Type For Sale
Square Footage 1,638 sqft
Price per Sqft $137
Subdivision Biltmore
MLS Listing ID 2024014052
Sold Date 07/20/24
Style Ranch
Bedrooms 3
Full Baths 2
HOA Fees $13/ann
HOA Y/N true
Year Built 1975
Lot Size 0.320 Acres
Property Sub-Type Detached Single Family
Property Description
Pre-Qualification Letter Required Prior to all showings $1,000.00 Deposit Required with purchase agreement ( To be held by Title co.) 1-Owner home **** Beautiful One story home located in quiet desirable established neighborhood. This original ranch style home is great for a starter home , retirement , second home , air bnb opportunity , many options. HOME IS FLOOD ZONE X / NEVER FLOODED ! Property located in desirable school district on well kept street and area. Close to shopping, dinning, schools, and more. *****************HOME TO BE SOLD AS IS WHERE IS***************** - A $400.00 Select home warranty to be purchased at closing and ordered by the Sellers agent with Select Home Warranty. * All Showings booked through showing time* Code will be given at showing request. No repairs or Closing cost are offered.
Location
State LA
County East Baton Rouge
Direction Take exit 6 onto LA -4508 E Harding Blvd- Go for 8.4 mi Turn Right on Sullivan Rd 0.9 mi Turn left onto Brent Ave. 0.4 mi House is on the left Better Homes and Gardens sign in Yard
Rooms
Kitchen 98.7
Interior
Interior Features Eat-in Kitchen
Heating Electric
Cooling Central Air
Flooring Laminate
Fireplaces Type 1 Fireplace
Exterior
Garage Spaces 2.0
Roof Type Composition
Private Pool false
Building
Story 1
Foundation Slab
Sewer Public Sewer
Water Public
Schools
Elementary Schools Central Community
Middle Schools Central Community
High Schools Central Community
Others
Acceptable Financing Cash, Conventional, FHA, FMHA/Rural Dev, VA Loan
Listing Terms Cash, Conventional, FHA, FMHA/Rural Dev, VA Loan
Special Listing Condition As Is
Read Less Info
Want to know what your home might be worth? Contact us for a FREE valuation!

Our team is ready to help you sell your home for the highest possible price ASAP
GET MORE INFORMATION








