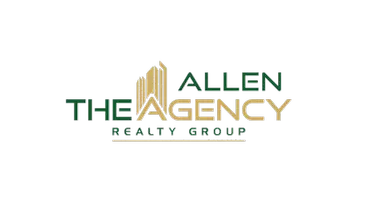$349,900
$349,900
For more information regarding the value of a property, please contact us for a free consultation.
3 Beds
2 Baths
1,947 SqFt
SOLD DATE : 05/28/2024
Key Details
Sold Price $349,900
Property Type Single Family Home
Sub Type Detached Single Family
Listing Status Sold
Purchase Type For Sale
Square Footage 1,947 sqft
Price per Sqft $179
Subdivision University Club South
MLS Listing ID 2024010057
Sold Date 05/28/24
Style French
Bedrooms 3
Full Baths 2
HOA Fees $40/ann
HOA Y/N true
Year Built 2006
Lot Size 9,583 Sqft
Property Sub-Type Detached Single Family
Property Description
Tiger Drive has it all! BRAND NEW roof, hvac, ductwork, garage door, windows throughout the entire home, gas lanterns, appliances, and the list goes on. These are the kind of sellers you want to purchase from because all the work has been done for you. University Club South is known as the COMMUNITY neighborhood. They have a playground and a stocked pond that neighbors fish at daily. Few of the festivities they have is Donuts with Santa, an annual crawfish boil, and an Easter Egg Hunt for all the neighbors to enjoy. If you are searching for move-in ready in a quaint neighborhood on a private street and peaceful backyard... THIS IS IT! **Photos have been virtually staged and the kitchen cabinets have been virtually edited to show the potential of the space.
Location
State LA
County Iberville
Direction Bluebonnet Blvd to Nicholson Dr. Go south 1.8 miles, take the first left past Iberville parish line. Turn left onto South Club, then left on Fieldhouse, then right on Tiger Dr.
Rooms
Kitchen 216
Interior
Interior Features Ceiling 9'+, Tray Ceiling(s), Crown Molding
Heating Gas Heat
Cooling Central Air, Ceiling Fan(s)
Flooring Carpet, Ceramic Tile, Wood
Fireplaces Type 1 Fireplace, Gas Log
Appliance Gas Cooktop, Dishwasher, Disposal, Microwave, Oven, Stainless Steel Appliance(s)
Laundry Washer/Dryer Hookups
Exterior
Exterior Feature Landscaped, Lighting, Rain Gutters
Garage Spaces 3.0
Fence Full, Wood, Wrought Iron
Community Features Playground, Sidewalks
Roof Type Composition
Garage true
Private Pool false
Building
Story 1
Foundation Slab
Sewer Public Sewer
Water Public
Schools
Elementary Schools Iberville Parish
Middle Schools Iberville Parish
High Schools Iberville Parish
Others
Acceptable Financing Cash, Conventional, FHA, FMHA/Rural Dev, VA Loan
Listing Terms Cash, Conventional, FHA, FMHA/Rural Dev, VA Loan
Read Less Info
Want to know what your home might be worth? Contact us for a FREE valuation!

Our team is ready to help you sell your home for the highest possible price ASAP
GET MORE INFORMATION








