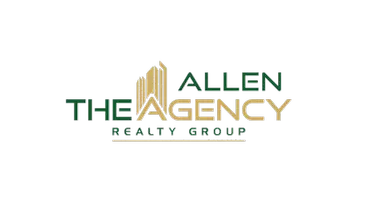$355,000
$355,000
For more information regarding the value of a property, please contact us for a free consultation.
4 Beds
2 Baths
2,050 SqFt
SOLD DATE : 11/02/2023
Key Details
Sold Price $355,000
Property Type Single Family Home
Sub Type Detached Single Family
Listing Status Sold
Purchase Type For Sale
Square Footage 2,050 sqft
Price per Sqft $173
Subdivision Driftwood
MLS Listing ID 2023018111
Sold Date 11/02/23
Style Colonial
Bedrooms 4
Full Baths 2
Lot Size 8,276 Sqft
Property Sub-Type Detached Single Family
Property Description
This stately Colonial design home exudes sophistication and grace and features a New Orleans style front porch accented with stately columns, custom leaded-glass doors, professional landscaping, circular driveway and gas lanterns that add to the charm. Located in desirable Driftwood Estates, this well-designed home was completely renovated in 2007. It boasts a popular and trendy “open floorplan” that lends well for intimate gatherings with family or large holiday gatherings with both family & friends! The well-appointed kitchen with large pantry, double-ovens, gas cooktop, farm sink, and more make meal-prep a breeze. The expansive dining room and cozy breakfast room both offer a wall of built-in cabinets that are perfect for displaying family treasures and offer additional storage. There is a spacious master suite with sitting area, large walk-in closet, double sinks in the bathroom and a jetted tub. The generous sized backyard is completely fenced and there is a large, covered patio. The property is accessible from both West Esplanade and Emile making it ideal for families with multiple vehicles, boats, RV's, etc. Other features include: laundry room, new roof, 15K generator, new carpeting, tankless water heater, and more… Please reference the attached list for more features. This one is very special so don't wait!
Location
State LA
County Jefferson
Direction West Esplanade heading west. Turn right on Driftwood Blvd, left on Emile, property on left. Off West Esplanade between Power and Williams Blvd.
Rooms
Kitchen 124.44
Interior
Interior Features Attic Storage
Heating Central
Cooling Central Air, Ceiling Fan(s)
Flooring Carpet, Ceramic Tile, Wood
Equipment Generator: Partial Srv
Appliance Gas Stove Con, Gas Cooktop, Dishwasher, Disposal, Oven, Double Oven, Tankless Water Heater
Laundry Electric Dryer Hookup, Washer Hookup, Inside, Washer/Dryer Hookups
Exterior
Exterior Feature Landscaped, Lighting
Garage Spaces 4.0
Fence Full, Wood
Utilities Available Cable Connected
Roof Type Composition
Private Pool false
Building
Story 1
Foundation Slab
Sewer Public Sewer
Water Public
Schools
Elementary Schools Jefferson Parish
Middle Schools Jefferson Parish
High Schools Jefferson Parish
Others
Acceptable Financing Cash, Conventional, FHA, VA Loan
Listing Terms Cash, Conventional, FHA, VA Loan
Special Listing Condition As Is
Read Less Info
Want to know what your home might be worth? Contact us for a FREE valuation!

Our team is ready to help you sell your home for the highest possible price ASAP
GET MORE INFORMATION








