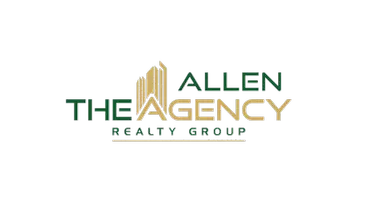$183,000
$183,000
For more information regarding the value of a property, please contact us for a free consultation.
3 Beds
2 Baths
1,296 SqFt
SOLD DATE : 08/31/2023
Key Details
Sold Price $183,000
Property Type Single Family Home
Sub Type Detached Single Family
Listing Status Sold
Purchase Type For Sale
Square Footage 1,296 sqft
Price per Sqft $141
Subdivision Magnolia Springs
MLS Listing ID 2023014611
Sold Date 08/31/23
Style Traditional
Bedrooms 3
Full Baths 2
HOA Fees $20/ann
HOA Y/N true
Year Built 2021
Lot Size 5,837 Sqft
Property Sub-Type Detached Single Family
Property Description
Like New! This modern 3 Bedroom, 2 Bathroom gem has been well-maintained in the serene community of St Gabriel/Carville. Features include open concept floorplan with kitchen, dining, & living room setup perfect for entertaining. The kitchen features high-definition laminate countertops, a center island, walk-in corner pantry, and appliances such as range hood, dishwasher, & disposal. Luxury floating vinyl plank flooring in all the main living spaces. This home has many energy efficient features such as radiant barrier roof decking, insulated Low E vinyl windows, and bib insulation in the walls. It qualifies for 100% financing and flood insurance is not required. The remainder of the builder's warranty can be transferred to the new buyer. Schedule your private showing today!
Location
State LA
County Iberville
Direction From Interstate 10, take the Bluebonnet Exit down to Highway 30 & take a Left. Drive 3 miles down and take a Right onto Bayou Paul Lane. Take Bayou Paul Lane down to Highway 75 & take a Left. Magnolia Springs Community will be a 1/2 mile on the Right
Rooms
Kitchen 110.9167
Interior
Heating Central
Cooling Central Air
Flooring Carpet, Other
Appliance Electric Cooktop, Dishwasher, Disposal
Exterior
Garage Spaces 3.0
Roof Type Shingle
Garage true
Private Pool false
Building
Story 1
Foundation Slab: Post Tension Found
Sewer Public Sewer
Water Public
Schools
Elementary Schools Iberville Parish
Middle Schools Iberville Parish
High Schools Iberville Parish
Others
Acceptable Financing Cash, Conventional, FHA, FMHA/Rural Dev, VA Loan
Listing Terms Cash, Conventional, FHA, FMHA/Rural Dev, VA Loan
Special Listing Condition As Is
Read Less Info
Want to know what your home might be worth? Contact us for a FREE valuation!

Our team is ready to help you sell your home for the highest possible price ASAP
GET MORE INFORMATION








