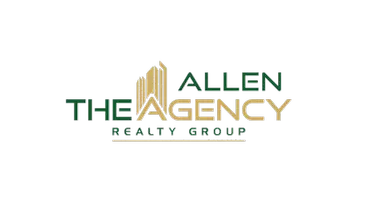$220,000
$220,000
For more information regarding the value of a property, please contact us for a free consultation.
3 Beds
2 Baths
1,943 SqFt
SOLD DATE : 07/19/2023
Key Details
Sold Price $220,000
Property Type Single Family Home
Sub Type Detached Single Family
Listing Status Sold
Purchase Type For Sale
Square Footage 1,943 sqft
Price per Sqft $113
Subdivision Cypress Point
MLS Listing ID 2023011939
Sold Date 07/19/23
Style Traditional
Bedrooms 3
Full Baths 2
HOA Fees $12/ann
HOA Y/N true
Year Built 2007
Lot Size 9,583 Sqft
Property Sub-Type Detached Single Family
Property Description
You will love this secluded, dead-end & quiet community with all of the benefits of living on the Amite River. Some benefits are access to your own neighborhood exclusive boat launch & pier for fishing. When you walk in the front door, you will notice the beautiful tray ceiling in the living room which opens to the kitchen area. The kitchen consists of all stainless steel appliances, a large pantry, granite countertops, and beautiful stone backsplash. The master bedroom has an ensuite which has two vanities, large jetted bathtub, separate custom walk-in shower and walk-in closet. The two additional bedrooms with large closets are perfect for children, overnight guests or could be used as a hobby room. Off of the laundry room is the BONUS ROOM. This bonus room measures 19.5 x 21.9 and would be perfect for parties, holidays or game days. There are french doors off of the bonus room which lead to the relaxing patio. Outside consist of a privacy fence, pergola and a workshop measuring 12 x 20. You will love that this home has no carpet! Ceramic tile and beautiful wood laminate throughout. Schedule your showing before it's too late.
Location
State LA
County Livingston
Direction From Freds on the River, head towards hwy 42, turn left on hwy 42, turn right on hwy 16, turn right on County Dr., turn right on Richie Rd., turn left on Cypress Point. Go down the gravel road 2.1 miles. Home willl be on left once you enter Cypress Point.
Rooms
Kitchen 150
Interior
Interior Features Eat-in Kitchen, Ceiling 9'+, Tray Ceiling(s), Crown Molding, See Remarks
Heating Central
Cooling Central Air, Ceiling Fan(s)
Flooring Ceramic Tile, Laminate, Wood
Appliance Elec Stove Con, Electric Cooktop, Dishwasher, Microwave, Refrigerator, Self Cleaning Oven, Electric Water Heater, Stainless Steel Appliance(s)
Laundry Electric Dryer Hookup, Washer Hookup, Inside, Washer/Dryer Hookups
Exterior
Exterior Feature Lighting
Garage Spaces 4.0
Fence Privacy
Utilities Available Cable Connected
Waterfront Description Walk To Water,Water Access
View Y/N true
View Water
Roof Type Shingle
Private Pool false
Building
Story 1
Foundation Slab: Post Tension Found
Sewer Public Sewer
Water Public
Schools
Elementary Schools Livingston Parish
Middle Schools Livingston Parish
High Schools Livingston Parish
Others
Acceptable Financing Cash, Conventional, FHA, FMHA/Rural Dev, VA Loan
Listing Terms Cash, Conventional, FHA, FMHA/Rural Dev, VA Loan
Special Listing Condition As Is
Read Less Info
Want to know what your home might be worth? Contact us for a FREE valuation!

Our team is ready to help you sell your home for the highest possible price ASAP
GET MORE INFORMATION








